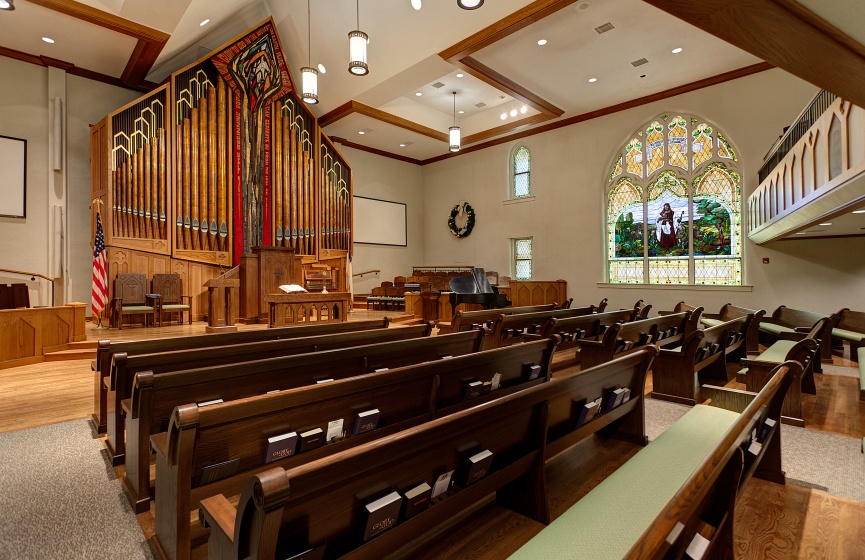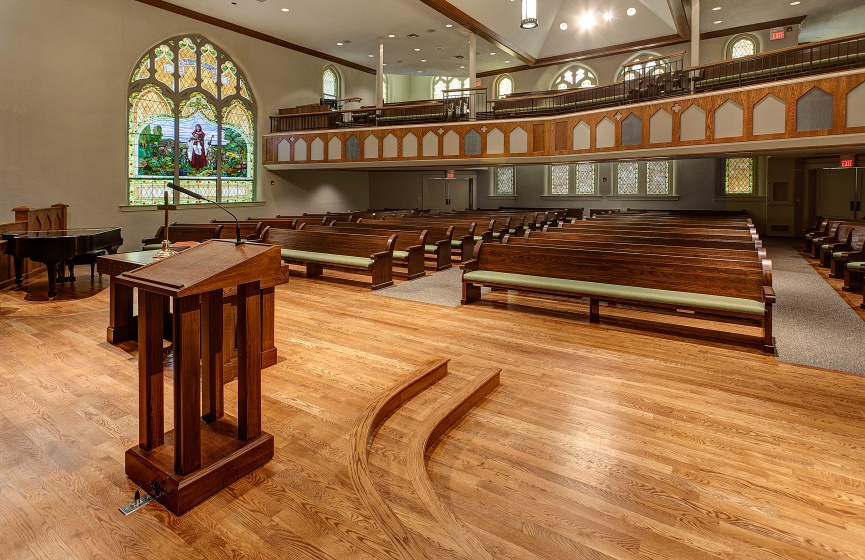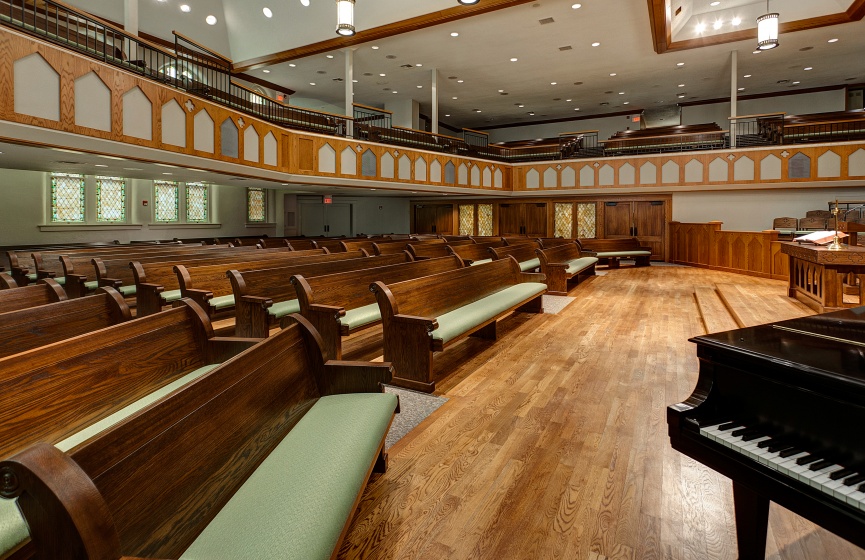First Presbyterian Church, built in 1916, was originally patterned after the "Akron Plan," containing a traditional sloped floor, curved pew seating, raised Chancel and small balcony.
In 1970 the congregation chose to modernize the sanctuary and the floor was leveled, the balcony expanded and contemporary pews, Chancel and memorial mosaic were installed. In 1983 the original mosaic was relocated to the new Dobson Tracker Pipe Organ, however the remaining modifications remained in place.
In 2013 the congregation embarked on a process to bring a more traditional aesthetic back to the space in keeping with the original design of the building. New pews, wood flooring, Chancel, choir lofts, balcony modifications and lighting were provided. Original stained glass windows, long covered, were opened and treatments to the organ were added by Dobson's to bring it into a more compatible design with the traditional Sanctuary improvements. Seating capacity is approximately 700.



